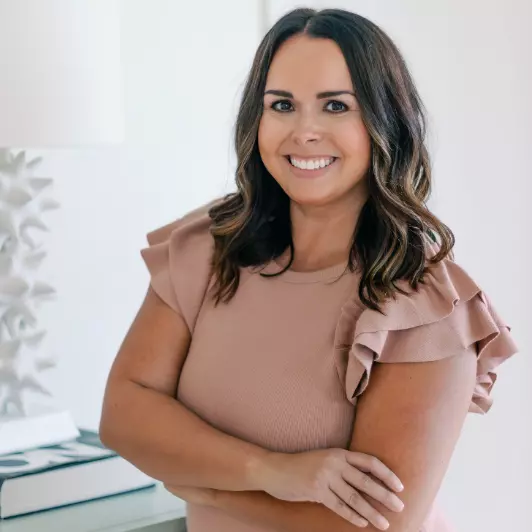
UPDATED:
Key Details
Property Type Single Family Home
Sub Type Single Family Residence
Listing Status Active
Purchase Type For Sale
Square Footage 1,752 sqft
Price per Sqft $296
Subdivision Vermillion
MLS Listing ID 4308523
Bedrooms 3
Full Baths 2
HOA Fees $700/ann
HOA Y/N 1
Abv Grd Liv Area 1,752
Year Built 1999
Lot Size 4,356 Sqft
Acres 0.1
Property Sub-Type Single Family Residence
Property Description
This home offers three generously sized bedrooms, each with ample closet space, making it perfect for families or guests. There are two renovated bathrooms, which feature stylish fixtures, custom tilework, and spa-inspired touches for an added sense of luxury. Every detail throughout the house has been thoughtfully updated, including hickory hardwood flooring, fresh paint, and custom lighting that enhances every room.
The chef's kitchen is a true highlight, equipped with a Thermador gas range, Bosch refrigerator and dishwasher, stainless hood, granite countertops, custom cabinetry, and a spacious breakfast bar that is ideal for entertaining. The open-concept living and dining areas feature a custom built-in buffet, a cozy fireplace with walnut mantle, and large windows that flood the space with natural light. The serene owner's suite features a fully-remodeled bath with dual vanities, a low-entry shower, and designer finishes for relaxation and comfort.
Outdoor living is easily enjoyed with an expansive patio surrounded by professionally landscaped gardens and cedar privacy fencing.
Every upgrade has been made with comfort and style in mind, ensuring a move-in ready experience for the next lucky owner. Whether you're hosting gatherings in the open living spaces, enjoying quiet mornings on the patio, or unwinding in your luxurious master suite, this property offers the perfect blend of elegance and functionality.
Don't miss your chance to own this one-of-a-kind, upgraded home with unparalleled landscaping and curb appeal! Single-story homes of this size with a garage do not come around often in Vermillion.
Vermillion is more than a neighborhood; it's a vibrant community. Experience two sparkling pools (with one just three blocks away), a flourishing community garden, a playground, walking trails, abundant greenspaces, a welcoming restaurant and a future Mecklenburg County greenway connecting you to Downtown Huntersville. Here, every amenity has been curated for comfort, connection, and quality living.
Location
State NC
County Mecklenburg
Zoning NR(TND-O)
Rooms
Main Level Bedrooms 3
Main Level Living Room
Main Level Kitchen
Main Level Family Room
Main Level Primary Bedroom
Main Level Bathroom-Full
Main Level Bedroom(s)
Main Level Bathroom-Full
Main Level Bedroom(s)
Main Level Dining Area
Interior
Interior Features Breakfast Bar, Built-in Features, Open Floorplan, Pantry, Split Bedroom, Walk-In Closet(s)
Heating Forced Air
Cooling Central Air
Flooring Tile, Wood
Fireplaces Type Family Room, Gas
Fireplace true
Appliance Dishwasher, Exhaust Hood, Gas Range, Microwave, Refrigerator, Washer/Dryer
Laundry Main Level
Exterior
Garage Spaces 2.0
Fence Back Yard
Community Features Outdoor Pool, Playground, Sidewalks, Street Lights, Walking Trails
Roof Type Fiberglass
Street Surface Concrete,Paved
Porch Patio
Garage true
Building
Lot Description Corner Lot, Level
Dwelling Type Site Built
Foundation Crawl Space
Sewer Public Sewer
Water City
Level or Stories One
Structure Type Fiber Cement
New Construction false
Schools
Elementary Schools Blythe
Middle Schools J.M. Alexander
High Schools North Mecklenburg
Others
HOA Name Kuester Management
Senior Community false
Restrictions Architectural Review,Building,Other - See Remarks
Acceptable Financing Cash, Conventional, FHA, VA Loan
Listing Terms Cash, Conventional, FHA, VA Loan
Special Listing Condition None
Virtual Tour https://13717Batemans.com
GET MORE INFORMATION

Amber Eaton
Realtor and Certified Listing Expert
Realtor and Certified Listing Expert



